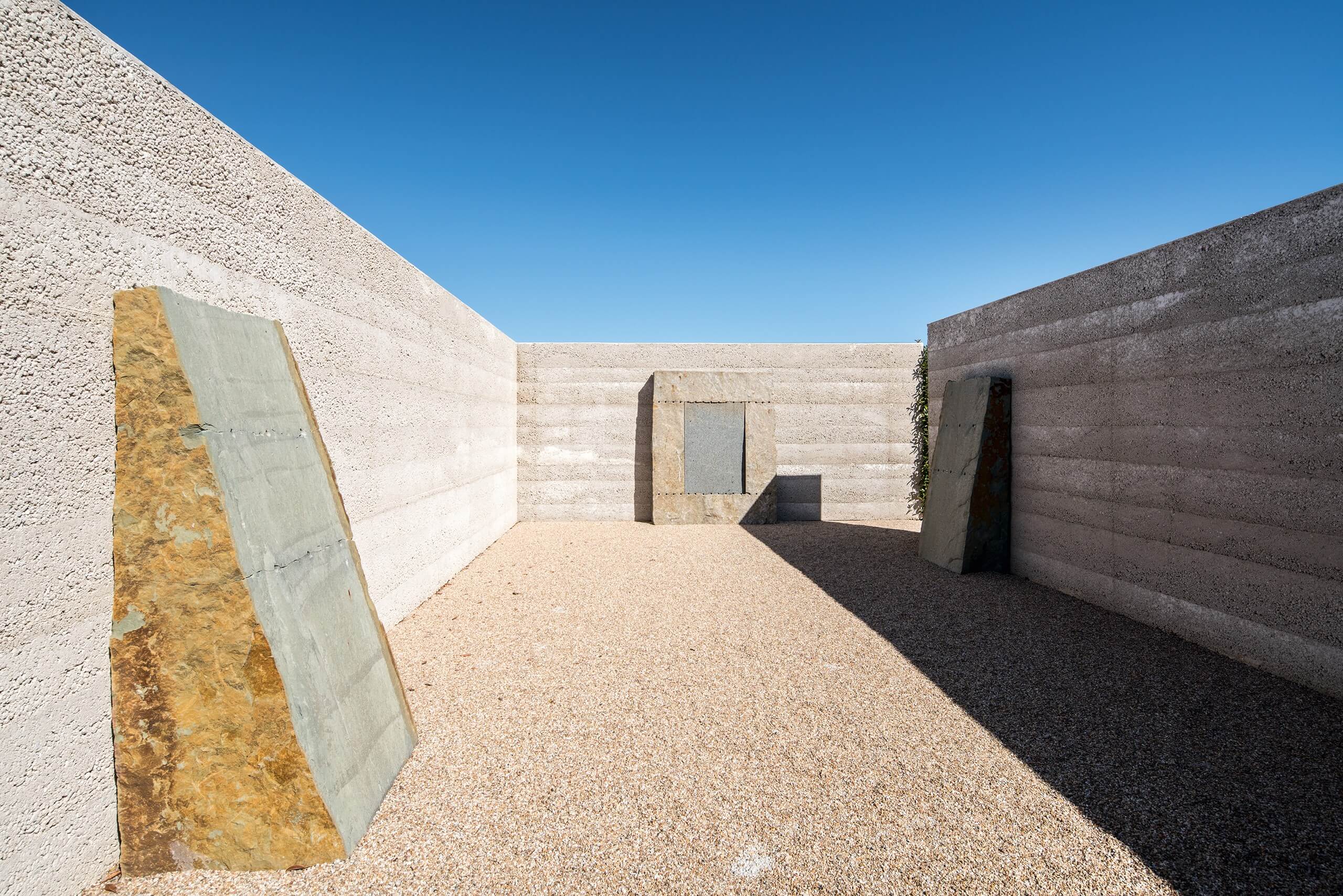
The Hedge Museum is part of the hotel project Le Domaine – Abadia Retuerta and specially designed to house sculptures by sculptor Ulrich Rückriem. The plant consists of an area of 23.7 x 33.6 meters, which is lined by an evergreen hedge, the Photinia. It is divided into six rooms of different sizes, with only one entrance from which the sequence of rooms can be entered. The frontal room opposite the entrance is designed as the main room, analogous to a cella in a Roman and Greek temple. It is visible from the main entrance only through the building, without any view and the most introverted of all the rooms. Designed as a centrally located core, it is solid and finished in a colored stamped concrete. While the remaining five rooms, lined by hedges, contain free-standing sculptures arranged by theme, the Cella houses only works resting against the walls. Here are also two wall reliefs designed specifically for the garden.
Hedges and stamped concrete extend to a height of three meters and visually separate the interior spaces from the landscape as far as possible. The sky remains visible and becomes a natural museum ceiling. Only in two places is a view through, and thus a direct relationship with nature, possible. The first is possible at the three existing holm oaks, which were included in the determination of the museum location. The museum is situated so that the trees do not protrude into the garden, but are visible from the interior spaces in different ways. The second concerns the distant mountain layers which are relevant for the conception of the garden in that they were decisive for the determination of the room heights and allow to see the mountain layers from inside the museum. Both of these natural features take away the museum’s abstraction and give it a contemplative dimension.
With three exceptions, most of the sculptures on display at the museum come from the sculptor’s existing repertoire and represent a cross-section of his entire oeuvre. All sculptures thematize the concept of the division of the stones into two parts, which is anchored in Ulrich Rückriem’s work, as well as the recurring, same techniques of splitting – cutting – polishing. The sculptures are always in diagonal or central position in relation to the space. The first chamber, which acts as an entrance, houses a wall relief adjacent to the cella. While the second chamber houses sculptures that were created only by splitting, the third chamber contains sculptures that were only ground. In the fifth chamber lies the spectacular Black Keystone, which was cut until it brought heaven on earth with its reflection. Then, in the sixth and last chamber, there are sculptures that combine cleavage and cutting.
Year of construction: 2006 – 2012, Valladolid, Spain
Art: Hedge Museum, Altar and Monks Ulrich Rückriem
Accompanying architect: Marco Serra, collaborator Stefan Fürst
Overall planner and implementation planning: Burckhardt + Partner
Landscape architect: August Künzel
Signage: Mifflin-Schmid Design