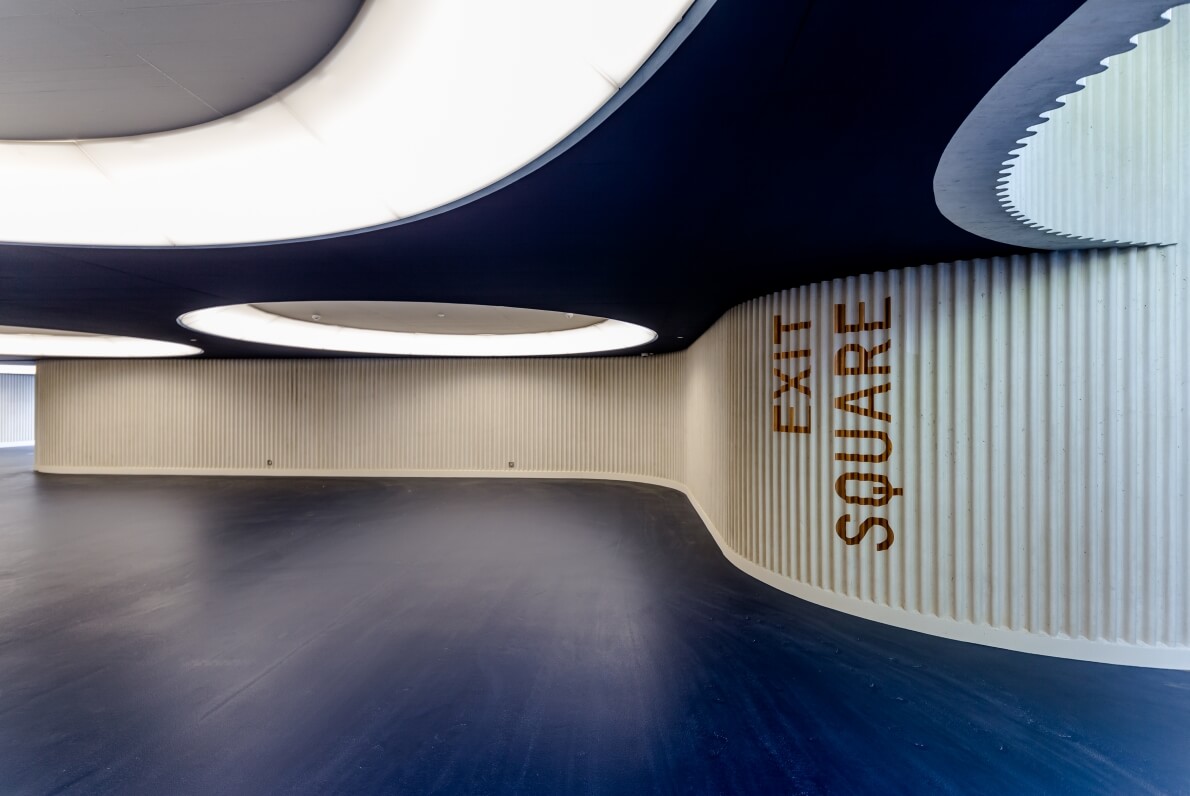
The Square project, which includes a parking facility and underground bike parking, is part of the vision for the Novartis Campus in Basel. The vision consists not only of offices, laboratories and meeting rooms but also of quality outdoor spaces and infrastructure facilities. An important part of these informal areas for our employees are the public spaces and parks on campus. They are designed as car-free spaces and offer the possibility of using the campus as a universal work environment with diverse workstations, which promotes communication and collaboration. In this context, the bicycles have a dual function. First, they help to reduce traffic in the city of Basel and on the Novartis Campus, as well as the associatedCO2 emissions. Secondly, they support our employees in moving more quickly and easily between the locations in Basel and the Novartis Campus, which has an impact on individual well-being and the positive working atmosphere. Because the convenience of bike parking is a valued element in any employee’s work environment, Square Bike Parking provides covered parking for the new zone along the Rhine River and surrounding new buildings. The hall located under the park is part of the logistics concept on the campus which aims to organize both efficient and user-friendly infrastructure areas on the site. Although the spacious hall is underground, it is designed as a light room and connected to the park by a generous entry ramp, a main staircase to the pavilion in the park, and a sculptural exit staircase. The shape of the space follows exclusively smooth and round forms which result from the traffic flow and its turning circles. The room height is generous to create safety, security and a sense of spaciousness. The walls of white colored concrete and undulating surface convey transparency and openness and play with the reflection of light. All these elements are aimed at the main task, which is to provide our employees with a positive and inspiring work environment.
Planning and realization: 2016 – 2017, Basel, Switzerland
Architecture: Marco Serra, collaborator Julian Trachsel
General planner and implementation planner: Ernst Basler & Partner
Landscape architect: Good Form Studio
Light Designer: Light Art Light
Signage: Mifflin-Schmid Design