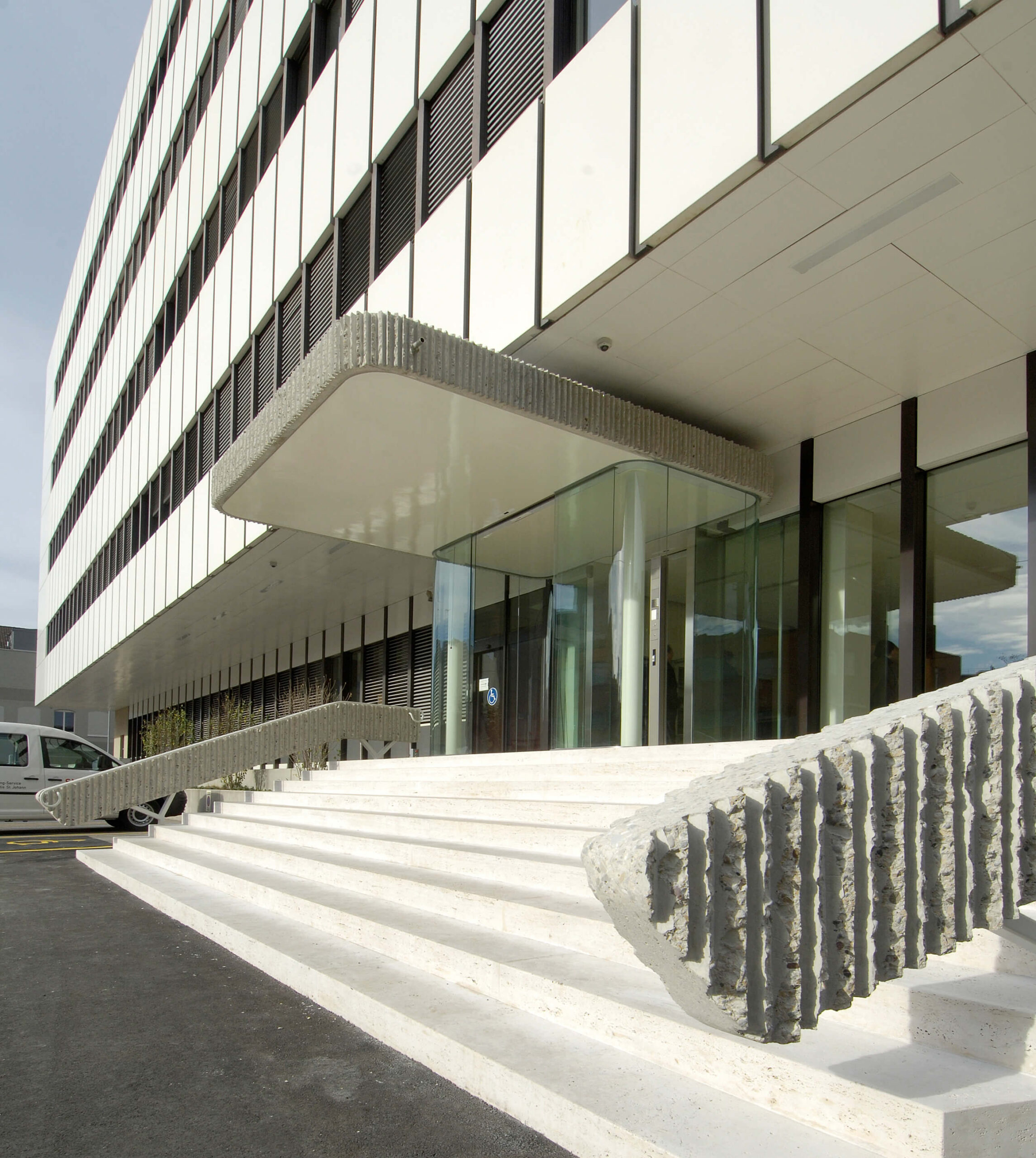
The reorganization of the access control system, with the inclusion of the current security requirements, allows to make the representative entrance hall visible in its original extension. The hall and auditorium can be made available and used by outside guests independently of the rest of the operation. By moving the security boundary to the area of the elevator forecourt and with the removal of the stair connection to the basement, the view when entering the building through the entire entrance hall is unobstructed. The new arrangement of the employee entrance frees the hall from “through traffic”, relieves the lounge and offers employees the most direct route to their workstations. With the counter clear, the doorman is seen more as a receptionist than a security officer. The Office, designed in the analogous formal language, gives the auditorium and the building a place for informal meetings. When the counter and office are unoccupied, both places do not appear empty, as they are designed as a “clear desk”; overnight, the work surfaces disappear, the furniture naturally remains parts of the hall. The main entrance, employee entrance and escape stairway exit are connected on the outside by a projecting landing. Architecturally, the interventions can be understood as a modification of the existing spatial-structural conditions. Both the function and the construction are formulated in a direct relationship to the architectural language of the building of the 70s. This is most obvious in the direct analogy of the new concrete work on the exterior. Their rib structures are taken to scale from the existing façade elements. Inside, the measures build on the tactile qualities of the existing travertine flooring. In the specific design, a contrast is sought to the angular, rationally structured cladding architecture of the existing building with curved, organic-looking lines and contours. The new architecture of the entrance hall with accentuated mood lighting gives the building a simple and elegant atmosphere. The interventions should be noticeable without appearing alien in the overall context and give the stately building an appropriate, representative expression.
Planning and realization: 2010 – 2011, Basel, Switzerland
Architecture: Marco Serra
Execution planning hall: Joos & Mathys Architekten Zurich
Execution planning auditorium: IDEAS Ltd. Zurich