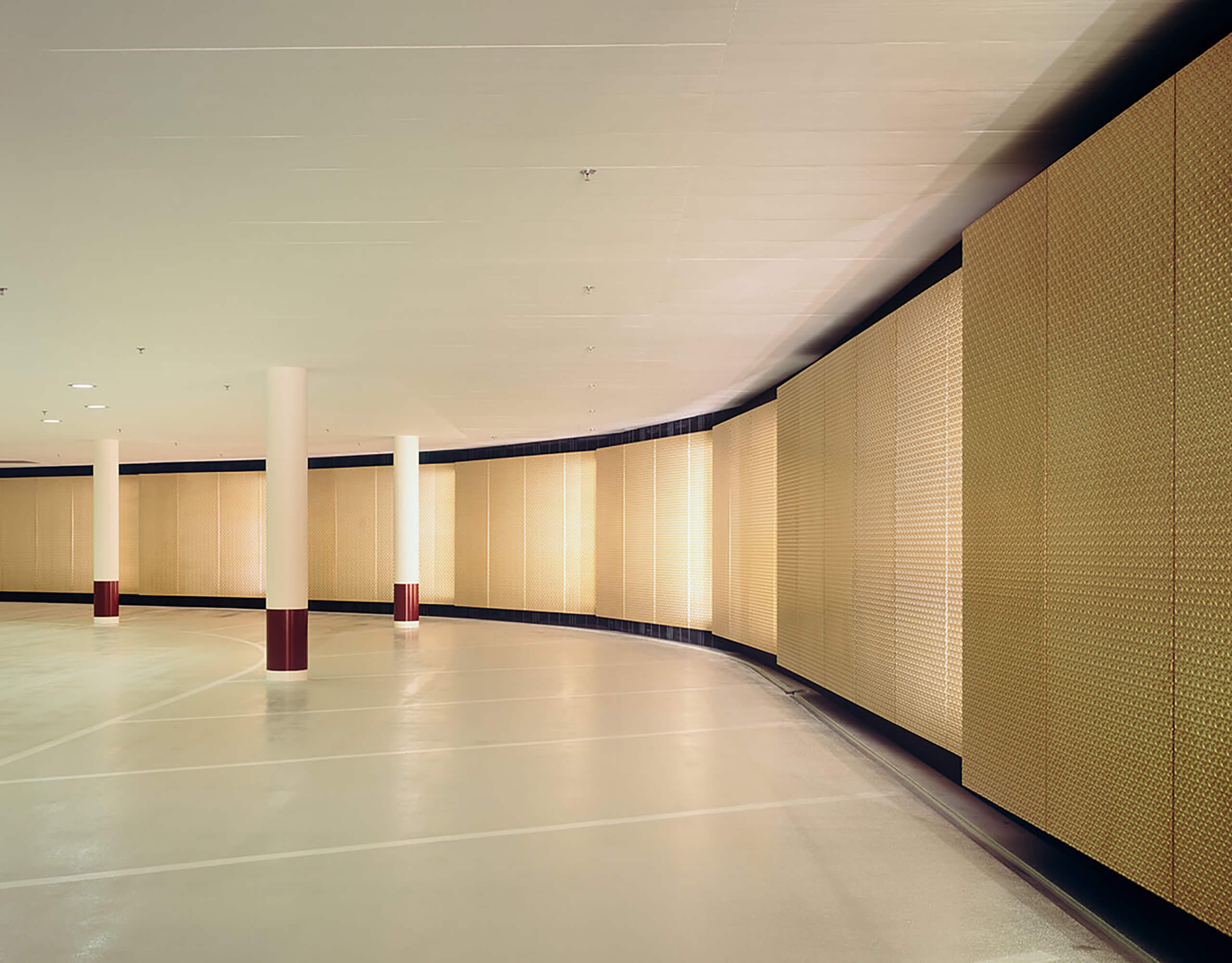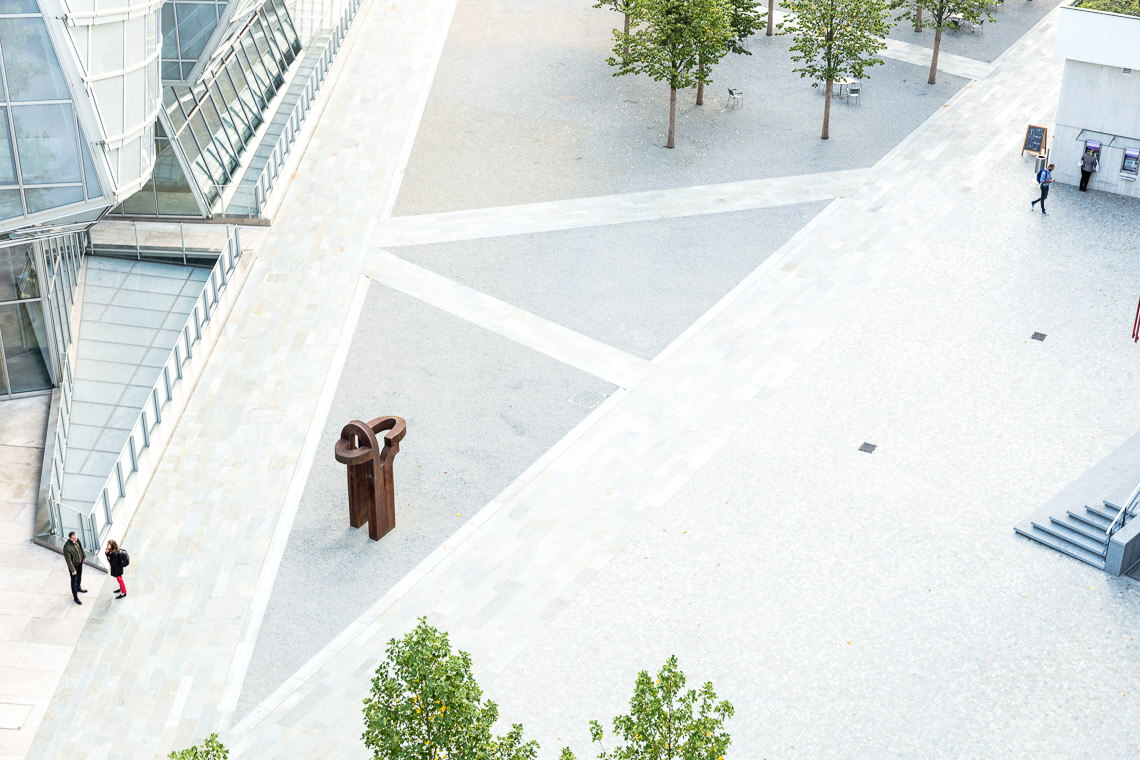
A parking garage is a parking garage and not a work of art. The project brief was to build an underground facility that would be invisible from the outside. It should be modern, functional and aesthetically pleasing. Lessons can be learned from many, often unsatisfactory examples: Sensible room dimensions, good lighting conditions, a clear overview, a practicable building structure and optimal parking comfort are the aspects that characterize friendly facilities. These qualities were taken as a basis for the planning. But the atmosphere one finds upon entering defies common rational understanding of what constitutes a parking garage. It helps to make any negative memory one may have of parking garages fade into oblivion, associating images with the viewer that convey safety and familiarity.
Planning and realization: 2003 – 2006, Basel, Switzerland
Architecture: Marco Serra, Collaborator Stephan Schoeller
General planning: Ernst Basler & Partner
Detailed design: Ernst Basler & Partner with A2017 Architects
Light: Light Art Light
Signage: Mifflin-Schmid Design
