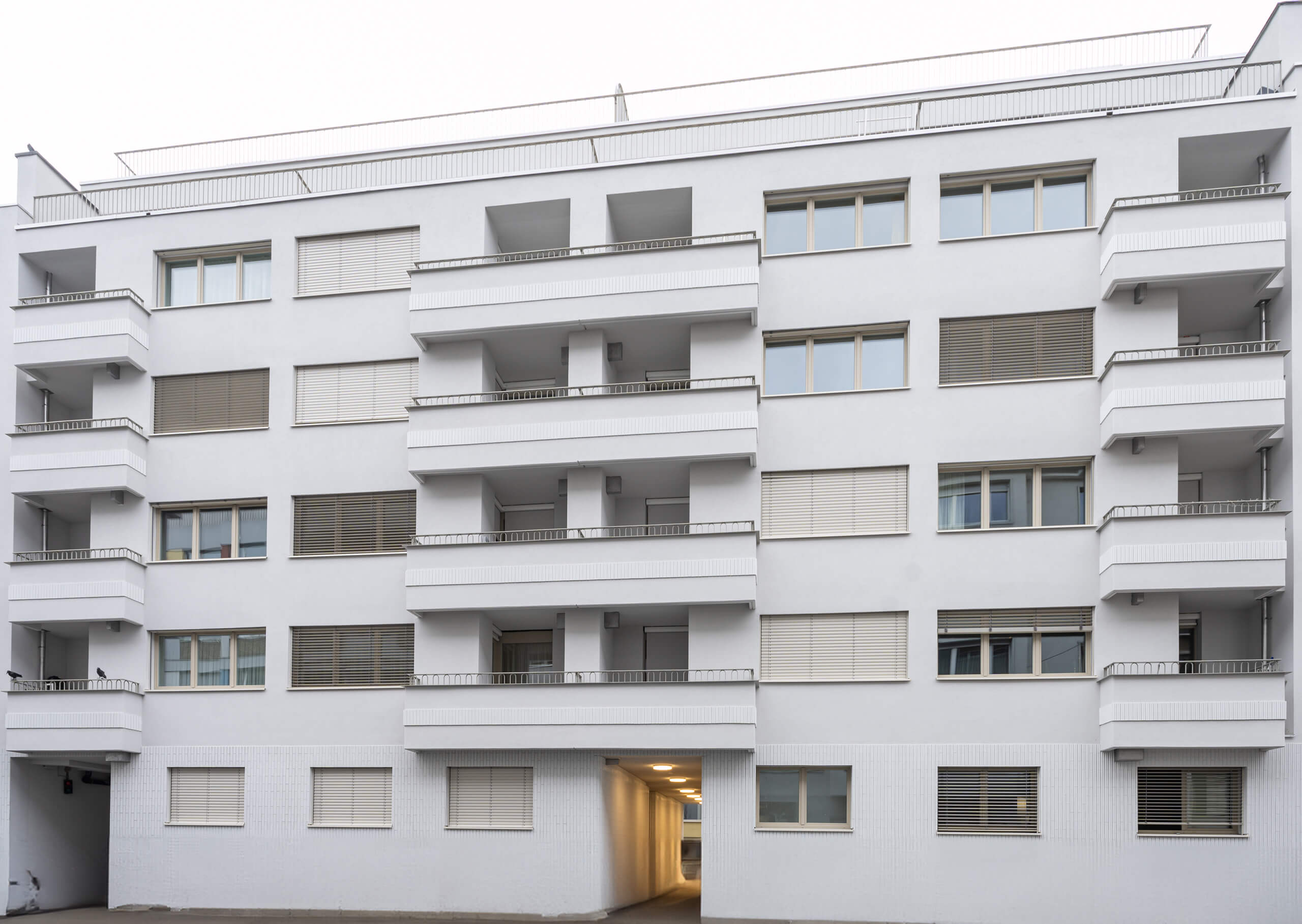
The property at Sempacherstrasse 20/22/24 consists of two houses and 36 apartments built in the 1950s. The aim of the overall refurbishment was to hand over to the client two Modern Houses that meet today’s standards in terms of comfort and aesthetics, taking into account the available budget. The entire building technology was replaced and awarded the Minergie label.
In the front building the basic structure remained and all surfaces were renewed. Through a central room are accessed bedroom, kitchen-living room and bathroom. The bedrooms are oriented to the courtyard side, the kitchen with the living room to the street side. The wet rooms remain in the same position, they were just designed more generously. The existing gable roof was demolished, and in its place two penthouses with large terraces were built.
In the case of the rear building, the existing concrete canopies and the existing balconies and arcades from the 1950s, which cast a lot of shade on the façade, were demolished. Instead, lighter and at the same time more suitable for residence balconies were planned. The structure of the house was changed to allow a more rational and simple floor plan: the existing four staircases were replaced by a central staircase. This creates two spacious apartments per floor, which are accessed horizontally. The entrance, kitchen and living room are combined in one open space. The bedrooms and bathroom are accessed through a smaller anteroom. The window openings in the facade were partially adopted and designed as room height windows.
Planning and realization: 2019 – 2023, Basel, Switzerland
Architecture: Serra Architekten GmbH
Execution: Gross AG